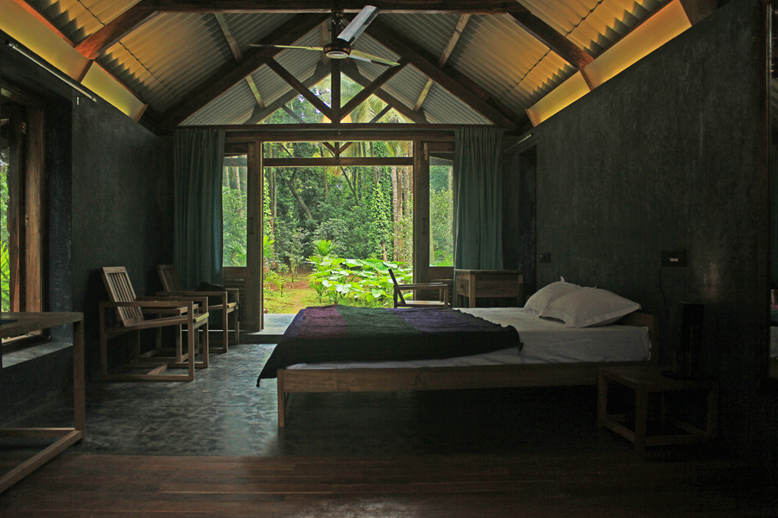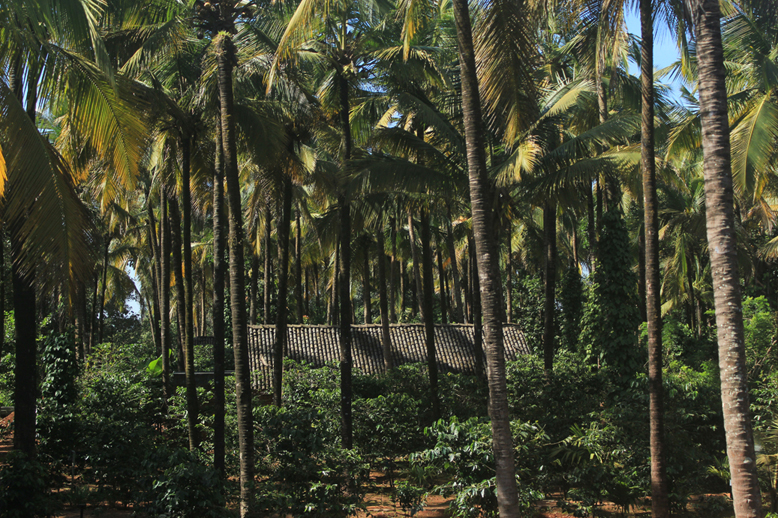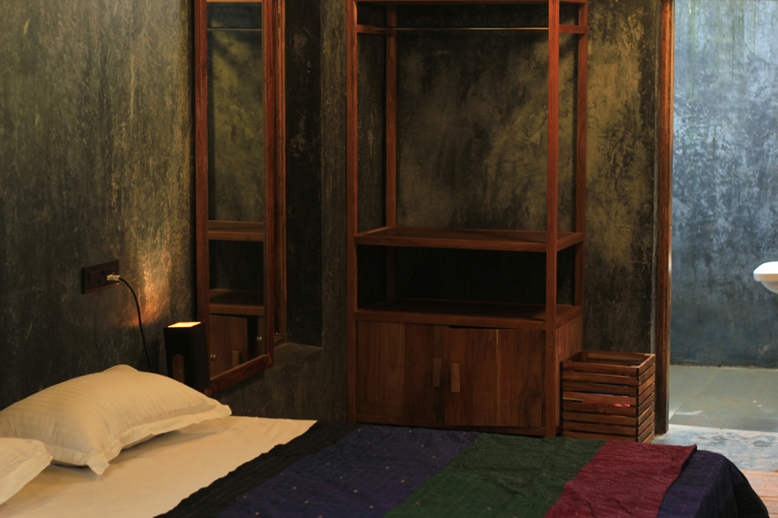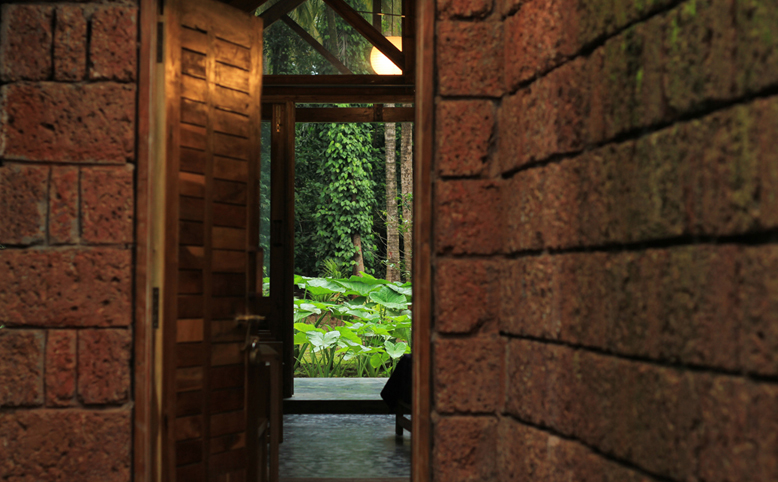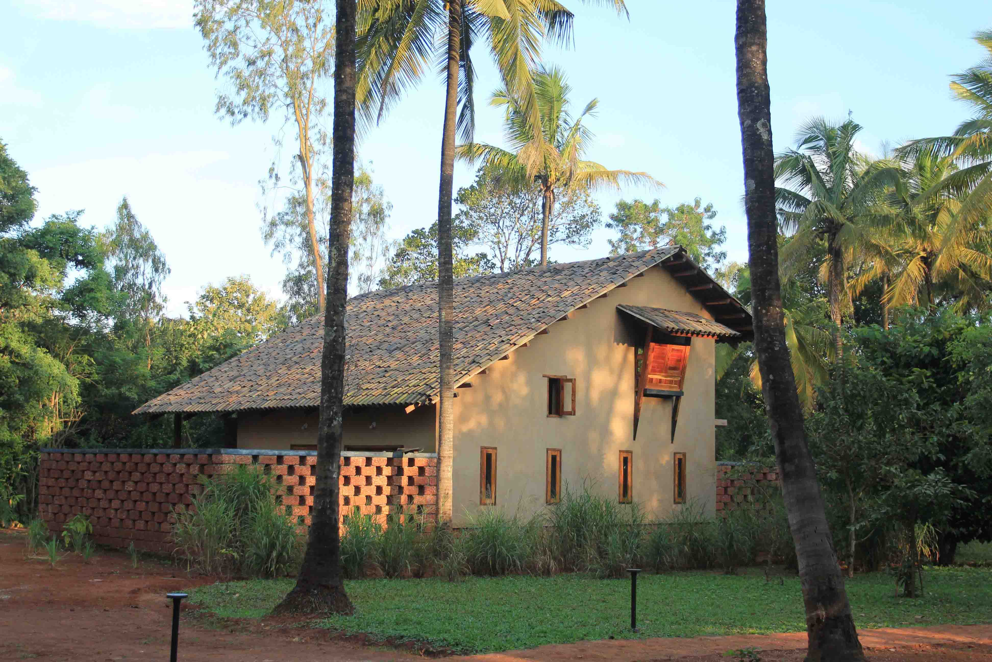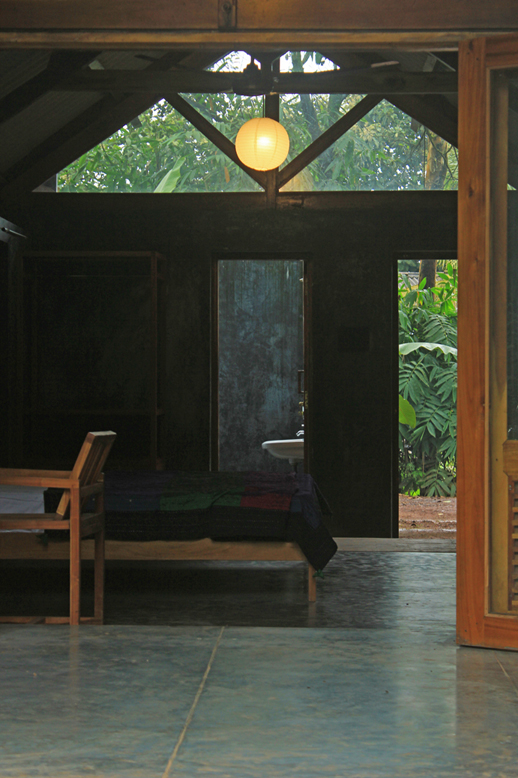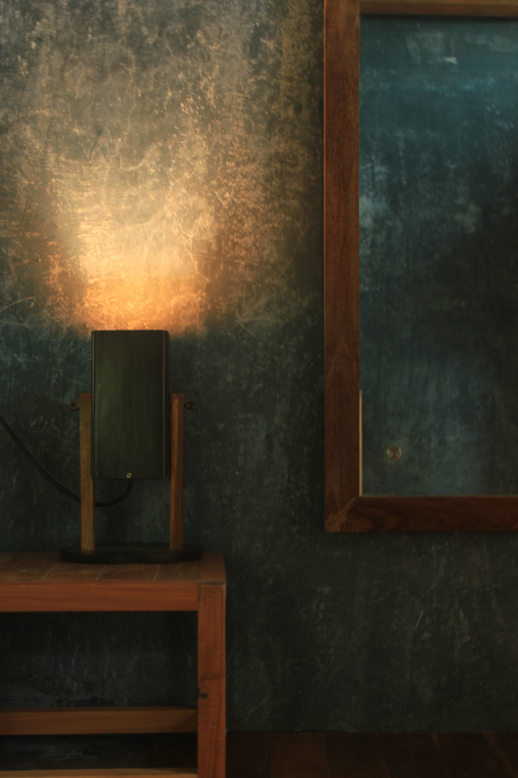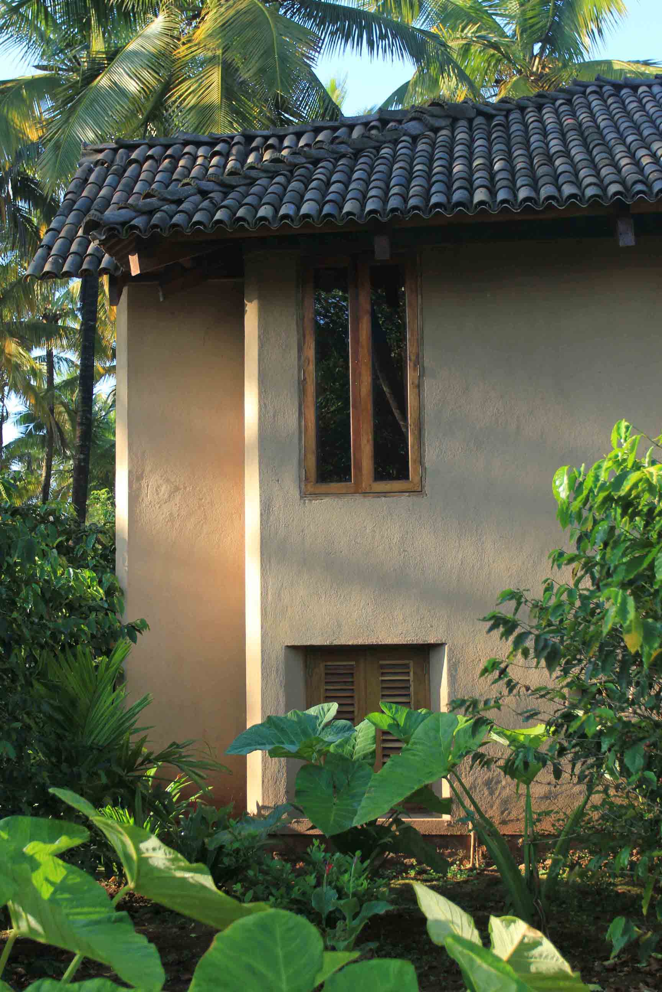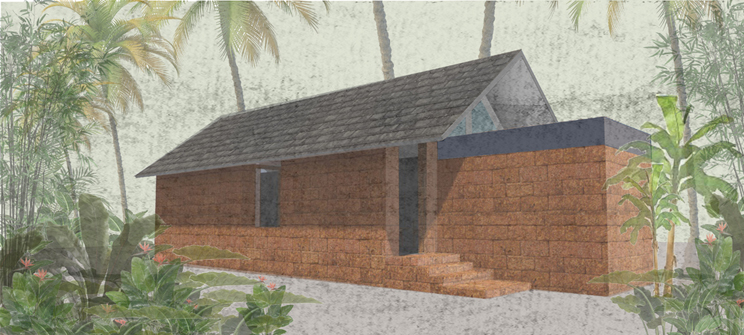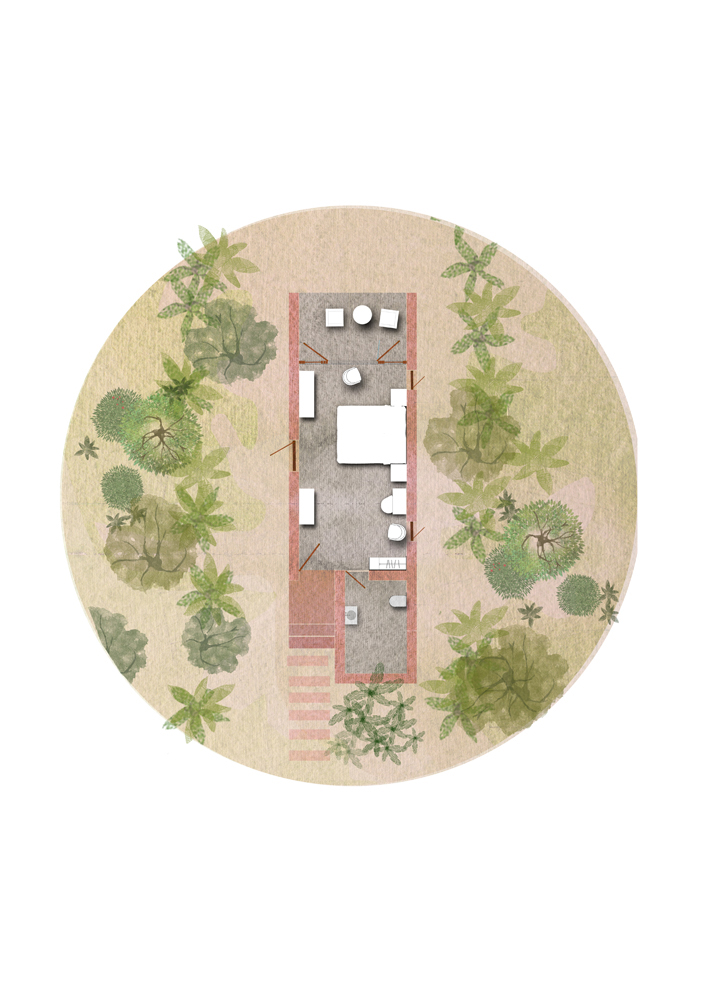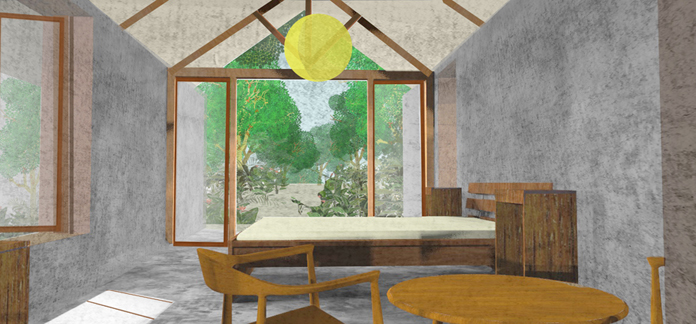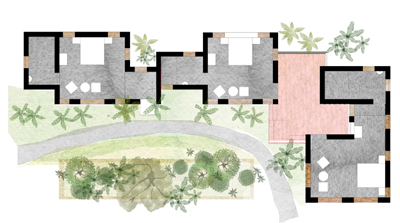Rooms at the Orchard
An extension to the pavilion project, the rooms were commissioned to be designed between the existing rows of plantation on site. These rows provided areas with various widths, between which each room is planned, framing the surrounding landscape. Built in Adobe bricks and Laterite stone, the Interiors of the rooms are finished using clay plasters and blue oxide IPS – minimal finishes to enhance the experience of the lush outdoors, visually and experientially.
Suyash Khanolkar
Tanvi Dhond
Carpentry : Gunavant Chavan
