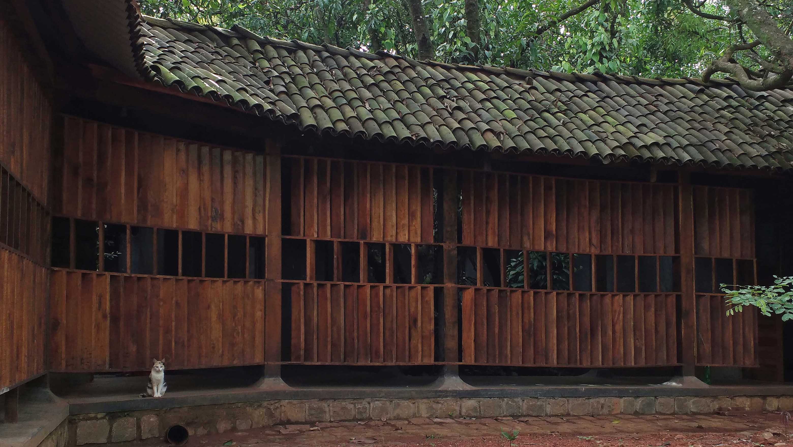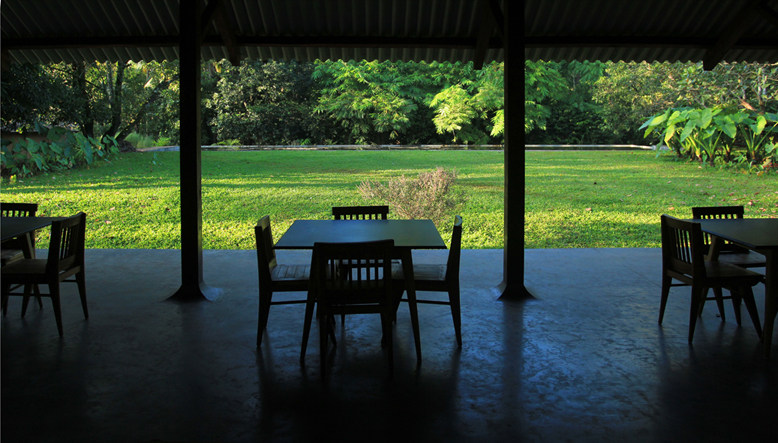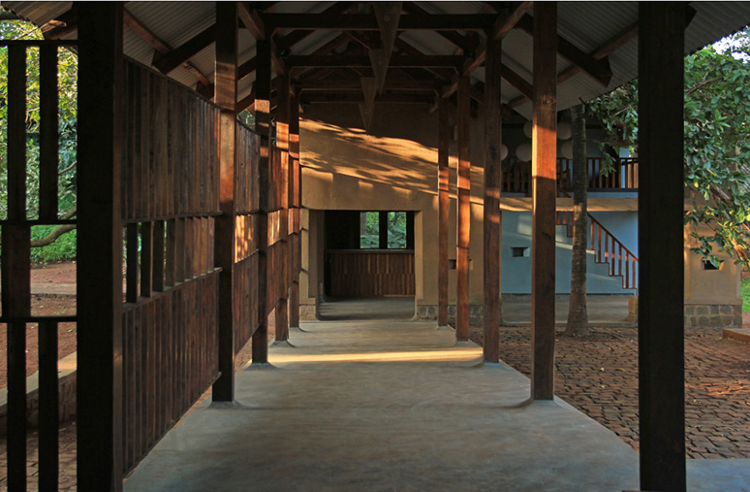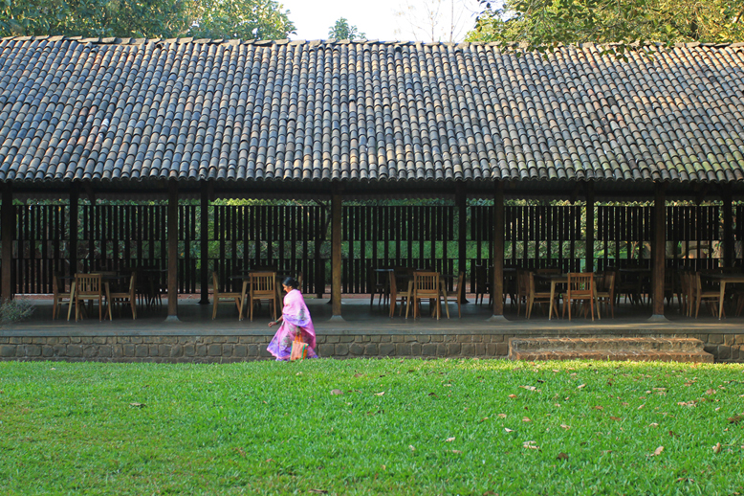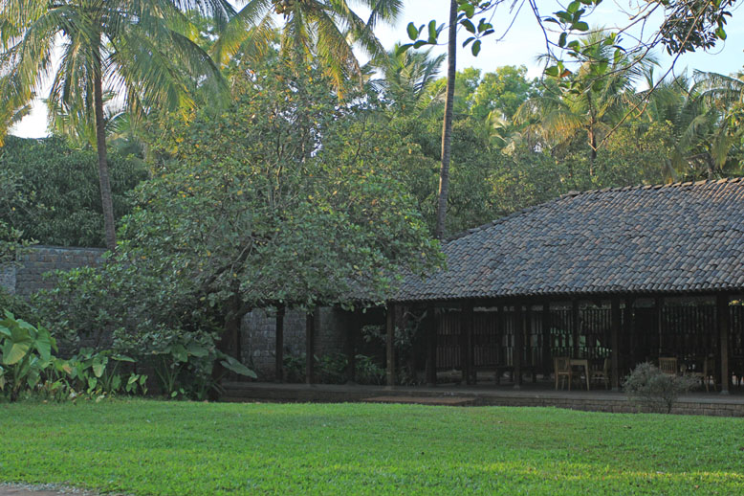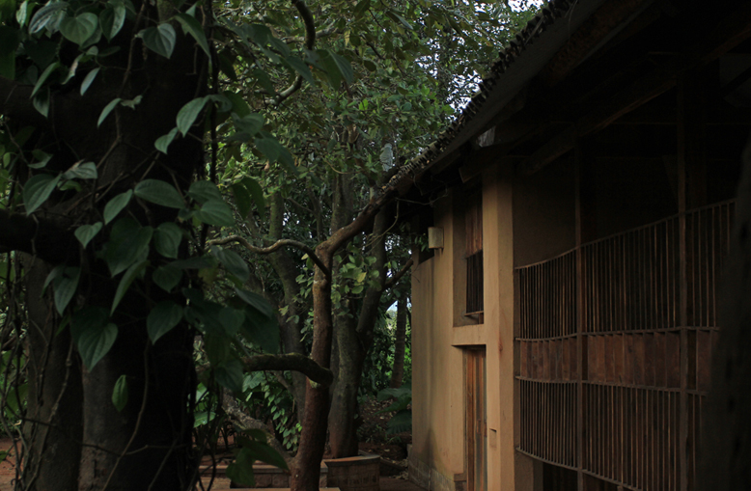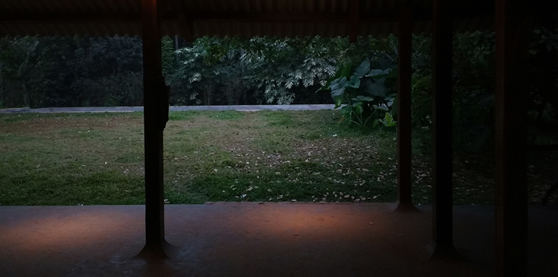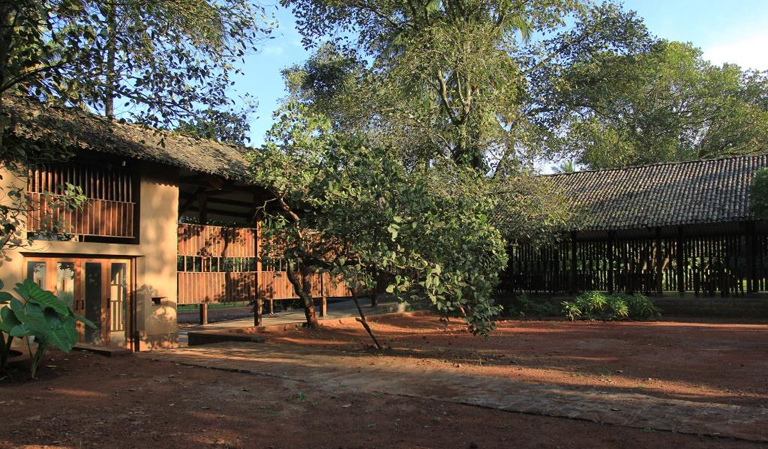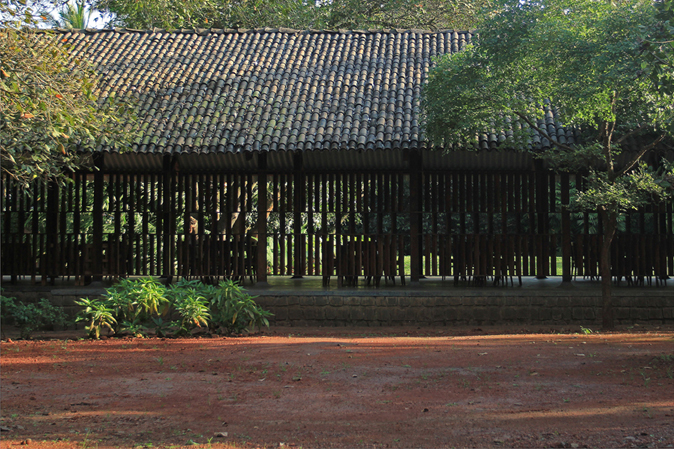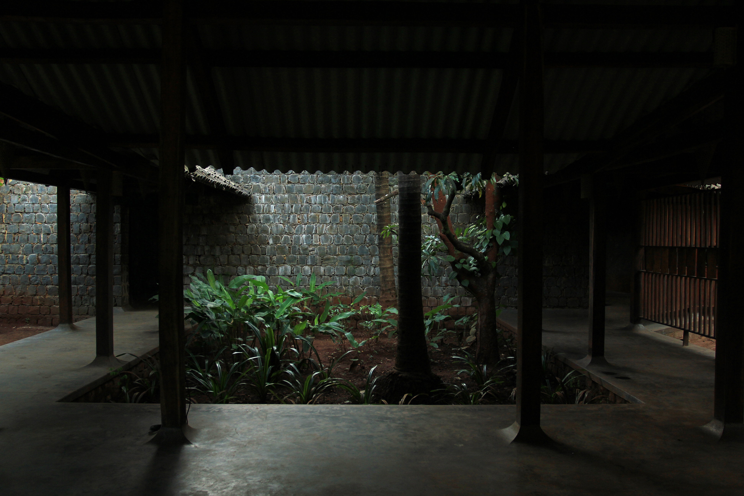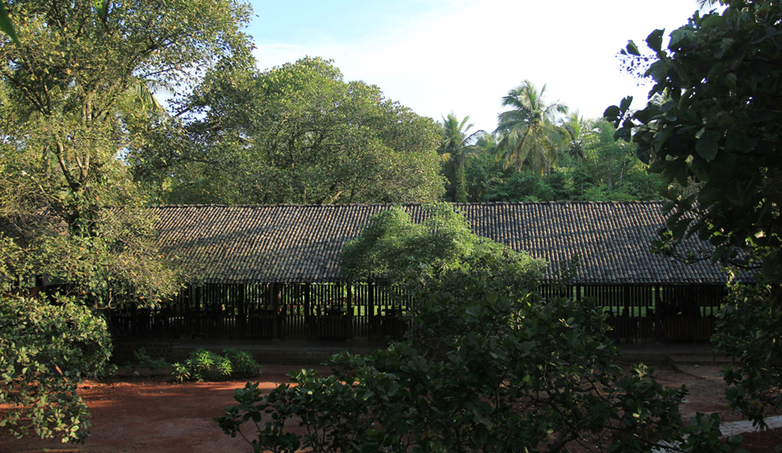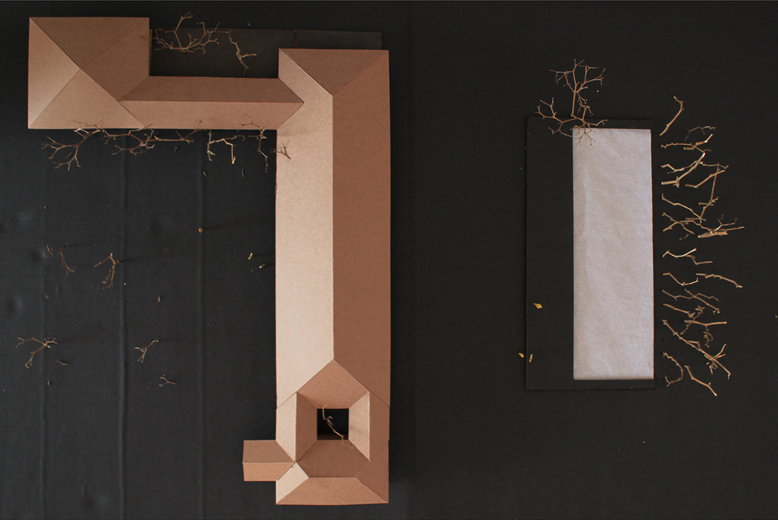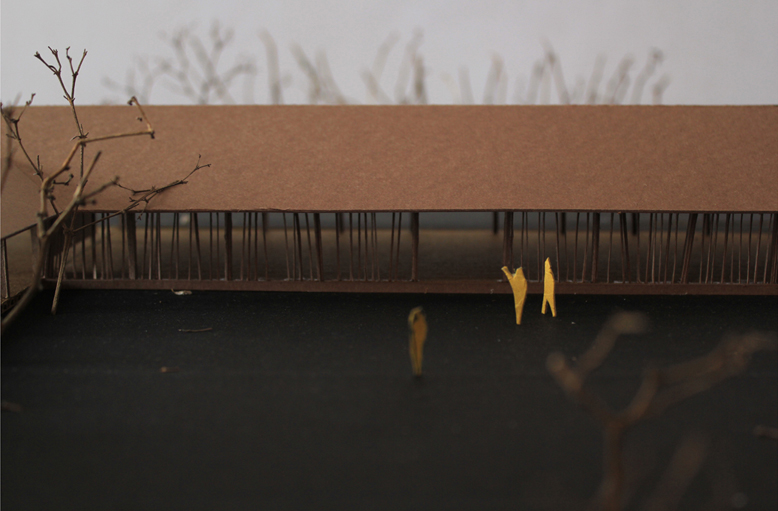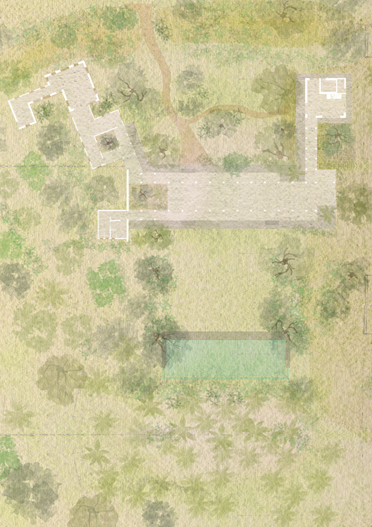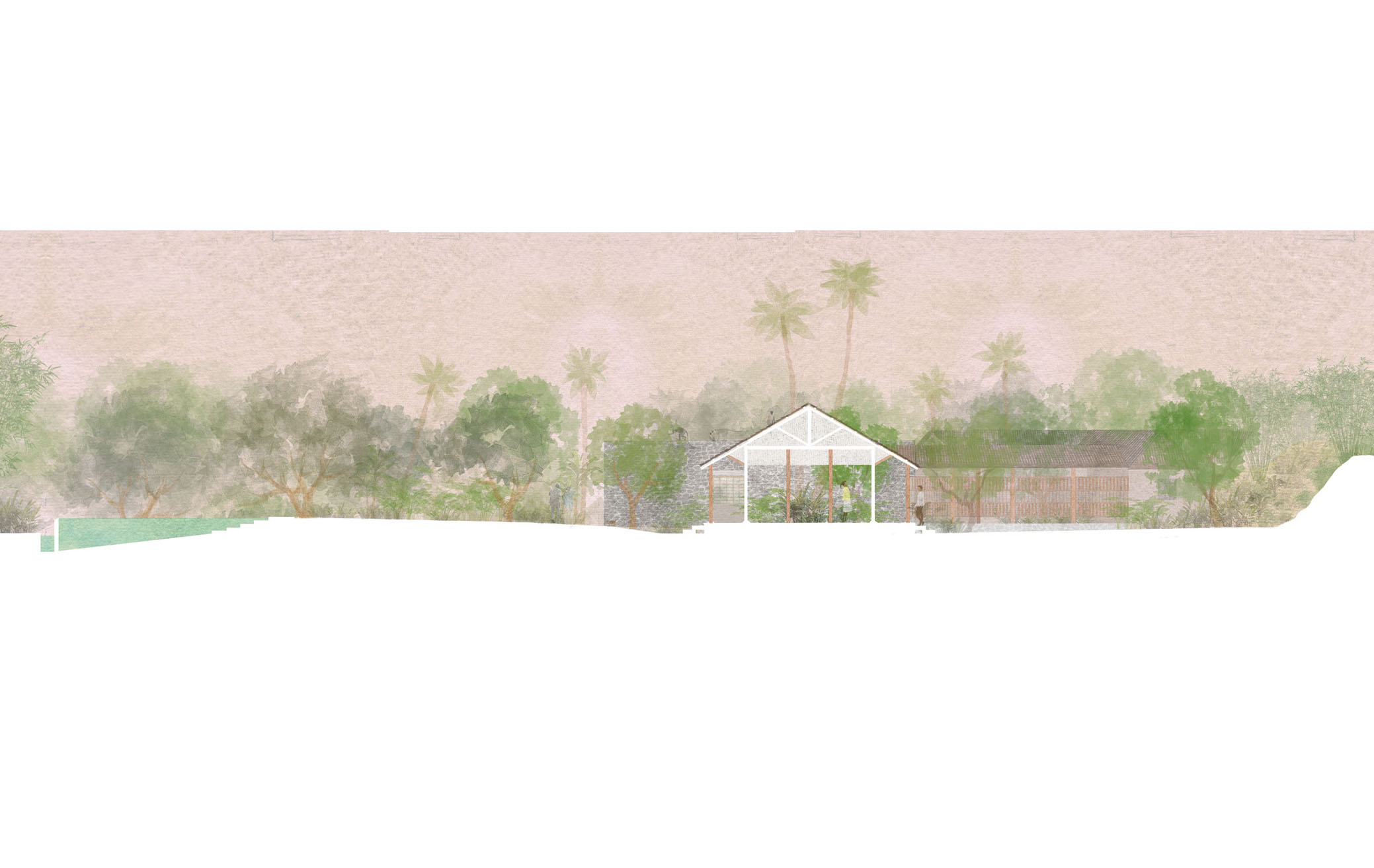The Orchard Pavilion
Set amidst an orchard of Coconut, Mango and Jackfruit trees, the structure is a simple colonnaded wooden pavilion built to be used as a restaurant as well as an event space. With a large part of the lush ambience created by the existing orchard, the pavilion is simply a space from which one can seamlessly engage with the surroundings, under the comfort and shade of a generous roof.
Constructed exclusively using Acacia (Acacia auriculiformis) wood in an effort to to use non- forest plantation timber, the structure is sheltered using corrugated sheets and terracotta tiles and sits on a Basalt stone plinth, with the floor finished using IPS. Most of the terracotta tiles have been salvaged and reused from the surrounding localities, where old clay tiled roofs are being replaced by RCC slabs.
A part of the connecting space accessed by a ramp, towards the reception on the east, is built in adobe bricks finished with clay plaster. While towards the west the Pavilion is connected to the kitchen. The overall plan weaves around the existing trees, all of which have been retained.
Suyash Khanolkar
Tanvi Dhond
Carpentry : Gunavant Chavan
